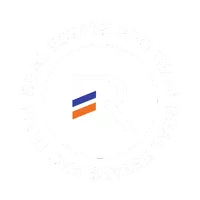$3,500,000
$3,495,000
0.1%For more information regarding the value of a property, please contact us for a free consultation.
4 Beds
5 Baths
4,139 SqFt
SOLD DATE : 04/15/2025
Key Details
Sold Price $3,500,000
Property Type Single Family Home
Sub Type Single Family Residence
Listing Status Sold
Purchase Type For Sale
Square Footage 4,139 sqft
Price per Sqft $845
Subdivision Upper Rockridge
MLS Listing ID 41089142
Sold Date 04/15/25
Bedrooms 4
Full Baths 4
Half Baths 1
HOA Y/N No
Year Built 1993
Lot Size 6,420 Sqft
Property Sub-Type Single Family Residence
Property Description
Nestled in the sought-after Claremont Pines area of Upper Rockridge, this captivating Traditional home seamlessly blends timeless elegance with sophisticated style. The welcoming front entry sets the tone for what awaits inside—warm hardwood floors & abundant natural light throughout. The main living level features an open & spacious layout, including large eat-in kitchen that opens to a balcony for al-fresco dining, formal dining room with custom built-in cabinetry & generous living room with grand fireplace. Step out onto the second balcony to take in views of the surrounding landscape & The Bay. Upstairs, you'll find three beautifully appointed bedrooms & three full baths, highlighted by a luxurious primary suite with ample closets. The lower level offers large room with wet bar, chic fireplace & guest suite with private entrance: an ideal retreat for visitors or extended family. A sun-drenched, enclosed porch provides a serene space for relaxation, home gym, office, or whatever suits your needs. Additional amenities include laundry room, storage room with wine storage & elevator. With its ideal location and chic, thoughtful design, this home perfectly combines location, sophisticated style and functionality to offer a truly exceptional living experience.
Location
State CA
County Alameda
Interior
Interior Features Breakfast Area, Utility Room, Workshop
Heating Forced Air
Cooling Central Air
Flooring Carpet, Wood
Fireplaces Type Family Room, Living Room
Fireplace Yes
Exterior
Parking Features Garage
Garage Spaces 2.0
Garage Description 2.0
Pool None
View Y/N Yes
View Bay
Roof Type Shingle
Porch Deck
Attached Garage Yes
Total Parking Spaces 2
Private Pool No
Building
Lot Description Back Yard, Sloped Down, Front Yard, Garden, Yard
Story Three Or More
Entry Level Three Or More
Sewer Public Sewer
Architectural Style Traditional
Level or Stories Three Or More
New Construction No
Others
Tax ID 48A712042
Acceptable Financing Cash, Conventional
Listing Terms Cash, Conventional
Financing Conventional
Read Less Info
Want to know what your home might be worth? Contact us for a FREE valuation!

Our team is ready to help you sell your home for the highest possible price ASAP

Bought with Matthew Heafey • Compass
GET MORE INFORMATION



