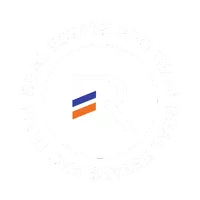3 Beds
4 Baths
2,613 SqFt
3 Beds
4 Baths
2,613 SqFt
OPEN HOUSE
Sat Apr 26, 1:00pm - 4:00pm
Sun Apr 27, 1:00pm - 4:00pm
Key Details
Property Type Condo
Sub Type Condominium
Listing Status Active
Purchase Type For Sale
Square Footage 2,613 sqft
Price per Sqft $593
Subdivision Hillcrest
MLS Listing ID OC25089928
Bedrooms 3
Full Baths 2
Half Baths 2
Condo Fees $1,075
Construction Status Turnkey
HOA Fees $1,075/mo
HOA Y/N Yes
Year Built 2007
Lot Size 0.515 Acres
Property Sub-Type Condominium
Property Description
With two private street-level entrances, the home feels like a single-family residence and offers ultimate versatility. Inside, you'll find spacious living and entertaining areas, two generously sized ensuite bedrooms on separate levels, and a third space ideal for a home office or guest suite. The kitchen features top-tier appliances including Sub-Zero and KitchenAid, sleek cabinets, and granite countertops. A striking 350-bottle Allavino wine fridge elevates any gathering.
Outdoor spaces are a highlight, with multiple balconies, west-facing patios perfect for sunsets, and a rooftop deck offering an ideal setting for entertaining or relaxing. Interior upgrades include hand-scraped hardwood flooring, designer wall finishes, custom art lighting, and luxurious bathrooms with tile, stone, and fixtures by Kohler and Toto.
Additional features include in-unit laundry, two secure garage parking spaces, private locked storage unit, and secure bike storage inside garage. Residents enjoy access to a community gym, rooftop terrace, and lounge. Located at the intersection of Hillcrest and North Park communities, you're just moments from Balboa Park, the San Diego Zoo, acclaimed dining, breweries, art boutiques, farmer's market, and coastal access.
Experience refined urban living in one of San Diego's most desirable neighborhoods.
Location
State CA
County San Diego
Area 92103 - Mission Hills
Zoning CC-3-8
Interior
Interior Features Built-in Features, Balcony, Cathedral Ceiling(s), Separate/Formal Dining Room, Granite Counters, High Ceilings, Multiple Staircases, Track Lighting, All Bedrooms Up, Primary Suite
Heating Central
Cooling Central Air
Flooring Carpet, Wood
Fireplaces Type None
Inclusions Washer/Dryer
Fireplace No
Appliance Built-In Range, Dishwasher, Gas Cooktop, Gas Range, Microwave, Refrigerator, Dryer, Washer
Laundry Inside, Laundry Room, Stacked
Exterior
Parking Features Assigned, Garage, Garage Door Opener, Gated, Private, One Space, Community Structure, Tandem
Garage Spaces 2.0
Garage Description 2.0
Pool None
Community Features Curbs, Sidewalks, Urban
Amenities Available Controlled Access, Fitness Center, Gas, Maintenance Grounds, Pets Allowed, Storage, Trash, Water
View Y/N Yes
View City Lights, Courtyard, Panoramic
Porch Concrete, Deck, Patio
Attached Garage No
Total Parking Spaces 2
Private Pool No
Building
Dwelling Type Multi Family
Story 3
Entry Level Three Or More
Sewer Public Sewer
Water Public
Architectural Style Contemporary, Modern
Level or Stories Three Or More
New Construction No
Construction Status Turnkey
Schools
School District San Diego Unified
Others
HOA Name Menas HOA
HOA Fee Include Sewer
Senior Community No
Tax ID 4522134711
Security Features Carbon Monoxide Detector(s),Fire Detection System,Fire Sprinkler System,Smoke Detector(s)
Acceptable Financing Cash, Conventional
Listing Terms Cash, Conventional
Special Listing Condition Standard

"My job is to find and attract mastery-based agents to the office, protect the culture, and make sure everyone is happy! "







